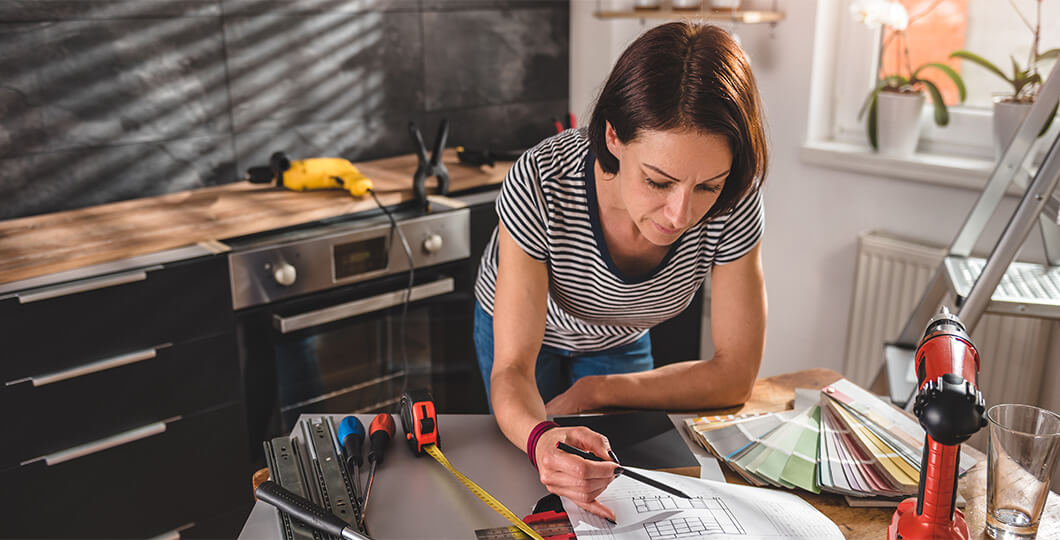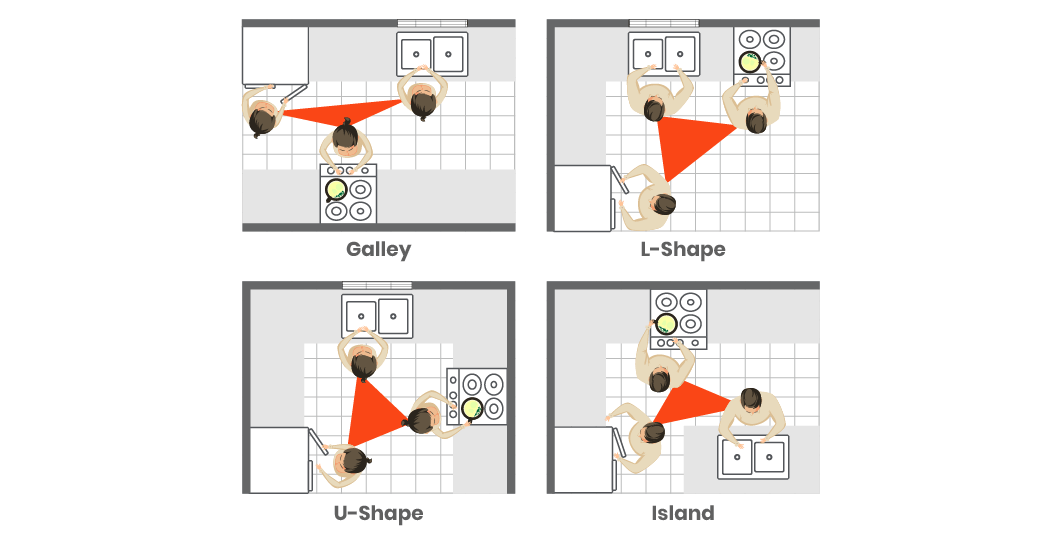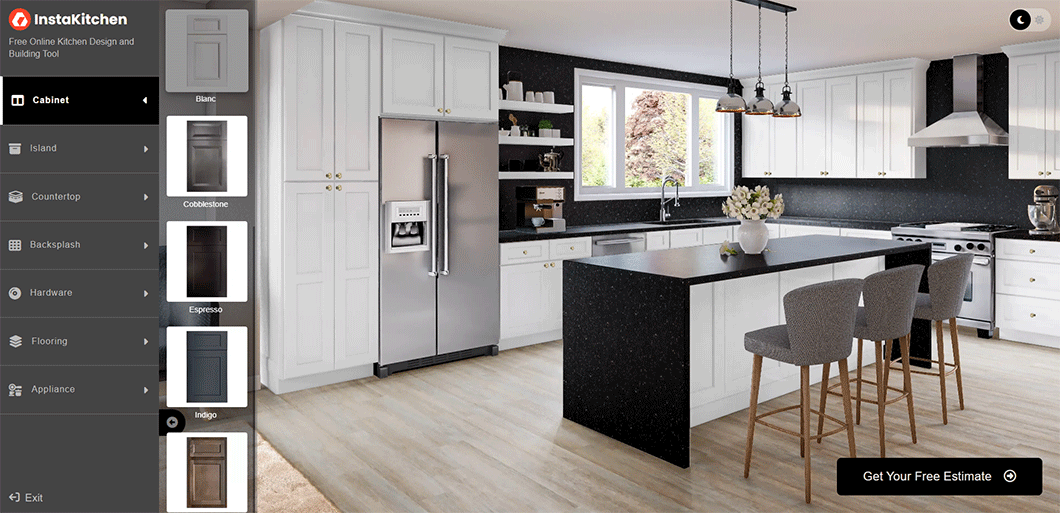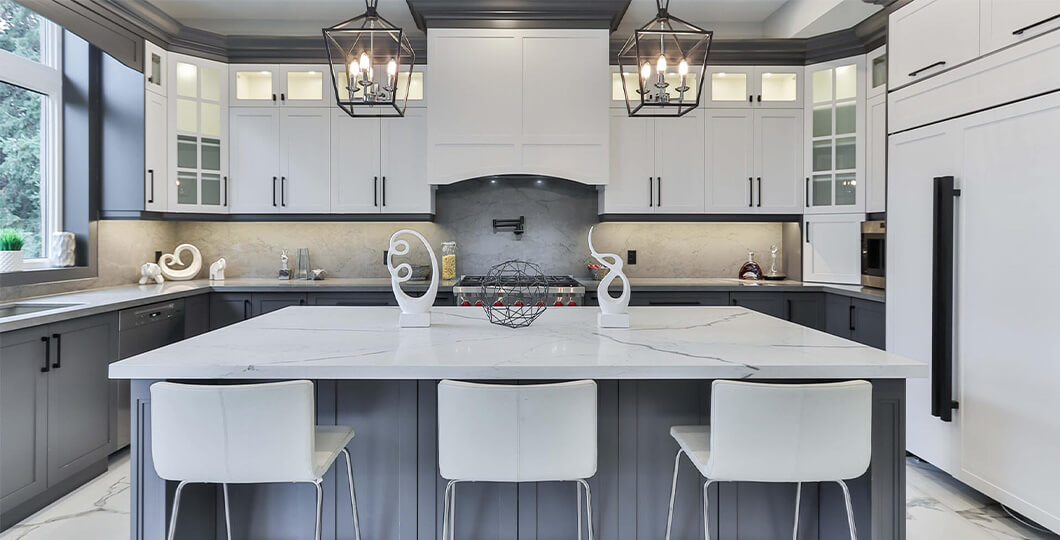Assess Needs Versus Wants
A kitchen renovation journey begins with an assessment of what you need versus what you want as a homeowner. As you start to think about the daily use of your kitchen, think about the things that make your time in the kitchen easier or harder--how can you boost the functionality of your kitchen while maintaining your unique sense of style?
Setting a Budget
The most important thing to think about is how much money you can comfortably allocate toward your kitchen renovation without putting a strain on your financial situation. Itemizing all of the foreseeable construction expenses (labor, materials, permits, etc.) and reserving about 10-20% of the initial budget for unforeseen expenses can help you stay ahead of the curve and not get caught off guard.

Plan to elevate the modern appeal of the kitchen while staying within a budget.
Your Style and Inspiration
Your kitchen is the most important room in the house. It's where you nourish your body, soul, and mind. This is where your "wants" come into play. Collecting ideas on social media, home design websites, and home improvement magazines, and creating a mood board (digital or physical) can help figure out exactly how your kitchen is going to be a reflection of who you are.
Kitchen Flow - Planning Your Kitchen Layout
How your kitchen is laid out will determine the functionality of your kitchen as a whole. Think about the flow of traffic in and out of the kitchen and how you move around while cooking. The images below are some examples of how kitchens can be laid out. Take a look and see which one calls to you the most. If you don't see anything you love, Lofty Builders is more than happy to step in and help you plan the most efficient layout for your kitchen.
Something to think about: Are you a righty or a lefty? How is this going to affect the flow of your kitchen?

Choose Your Style and Inspiration
Selecting finishes and fixtures for your kitchen encompasses decisions about cabinetry, countertops, backsplash, flooring, lighting, and appliances. Reflect on your home's overall style and choose materials and colors that complement it. You can visualize your selections using Lofty Instakitchen. Additionally, consider the functionality of each material. For example, Shaker cabinets are favored by many homeowners because of their timeless and versatile design, making them an excellent choice for various kitchen styles.

The Execution- Build Your Dream with Lofty Builders
Lofty Builders is here to assist you every step of the way. By following these steps and collaborating with us, you can craft a beautiful and functional kitchen that will be a source of joy for years to come. Allow us to combine our expertise with your style and bring your dream to life. Contact us at 617-936-5888 or visit loftybuilt.com/renovation to schedule a consultation and embark on your kitchen renovation journey.


